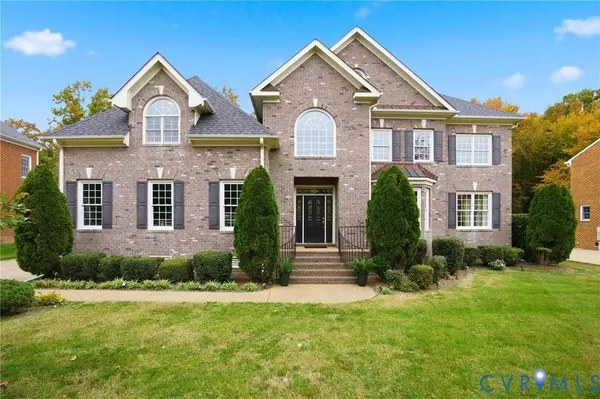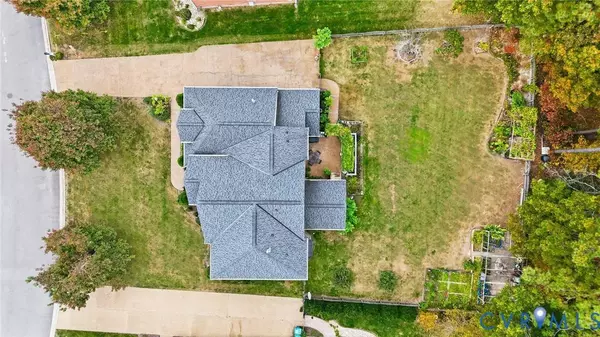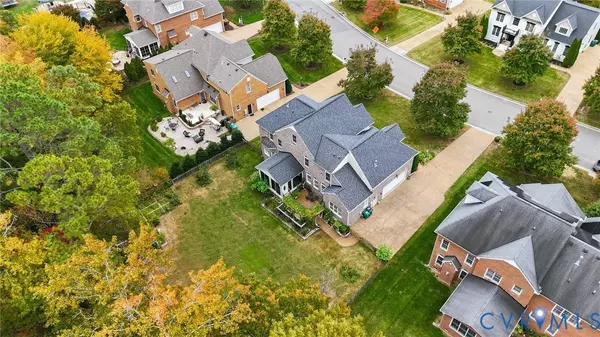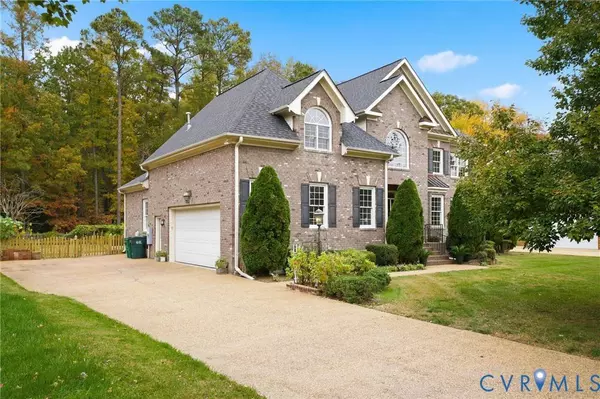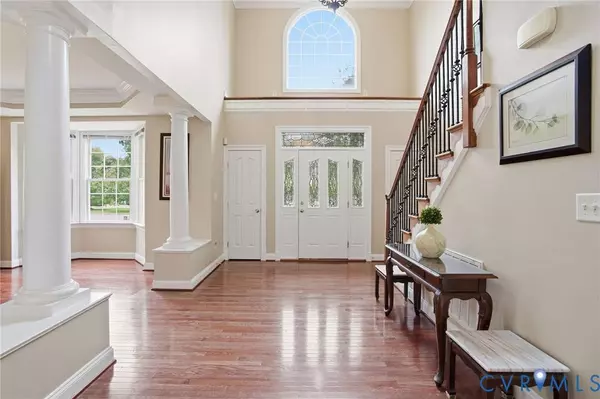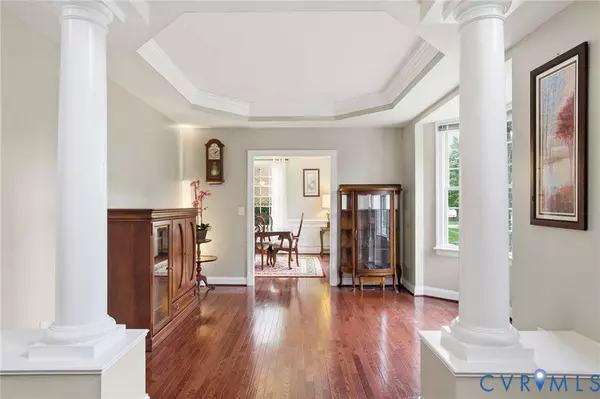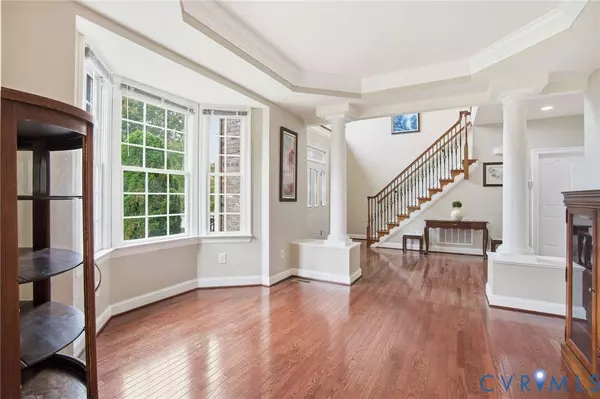
GALLERY
PROPERTY DETAIL
Key Details
Property Type Single Family Home
Sub Type Single Family Residence
Listing Status Active
Purchase Type For Sale
Square Footage 4, 296 sqft
Price per Sqft $230
Subdivision Shady Grove Meadows
MLS Listing ID 2530084
Style Transitional
Bedrooms 5
Full Baths 4
Half Baths 1
Construction Status Actual
HOA Y/N No
Abv Grd Liv Area 4,296
Year Built 2006
Annual Tax Amount $6,969
Tax Year 2025
Lot Size 0.388 Acres
Acres 0.3884
Property Sub-Type Single Family Residence
Location
State VA
County Henrico
Community Shady Grove Meadows
Area 34 - Henrico
Direction Pouncey Tract Rd to Shady Grove Rd. Left on Ellis Meadows, home down the street on right side of road.
Rooms
Basement Crawl Space
Building
Lot Description Level
Story 3
Sewer Public Sewer
Water Public
Architectural Style Transitional
Level or Stories Three Or More
Structure Type Brick,Frame
New Construction No
Construction Status Actual
Interior
Interior Features Bedroom on Main Level, Bay Window, Tray Ceiling(s), Cathedral Ceiling(s), Separate/Formal Dining Room, Double Vanity, Eat-in Kitchen, Fireplace, Granite Counters, High Ceilings, Jetted Tub, Kitchen Island, Main Level Primary, Pantry, Recessed Lighting, Walk-In Closet(s), Central Vacuum
Heating Forced Air, Natural Gas, Zoned
Cooling Zoned
Flooring Ceramic Tile, Partially Carpeted, Wood
Fireplaces Number 1
Fireplaces Type Gas
Fireplace Yes
Window Features Thermal Windows
Appliance Built-In Oven, Double Oven, Dishwasher, Gas Cooking, Disposal, Gas Water Heater, Microwave, Stove
Exterior
Exterior Feature Sprinkler/Irrigation, Lighting, Paved Driveway
Parking Features Attached
Garage Spaces 2.0
Fence Back Yard, Fenced
Pool None
Community Features Curbs, Gutter(s)
Roof Type Shingle
Topography Level
Porch Patio
Garage Yes
Schools
Elementary Schools Twin Hickory
Middle Schools Short Pump
High Schools Deep Run
Others
Tax ID 742-771-3741
Ownership Individuals
SIMILAR HOMES FOR SALE
Check for similar Single Family Homes at price around $989,000 in Glen Allen,VA

Pending
$945,405
10700 River Fall Path, Henrico, VA 23059
Listed by Long & Foster REALTORS5 Beds 5 Baths 3,508 SqFt
Pending
$1,013,588
10710 Beach Rock PT, Glen Allen, VA 23059
Listed by Long & Foster REALTORS5 Beds 3 Baths 3,655 SqFt
Pending
$1,255,243
6093 Rivermere LN, Glen Allen, VA 23059
Listed by Long & Foster REALTORS6 Beds 4 Baths 4,200 SqFt
CONTACT


